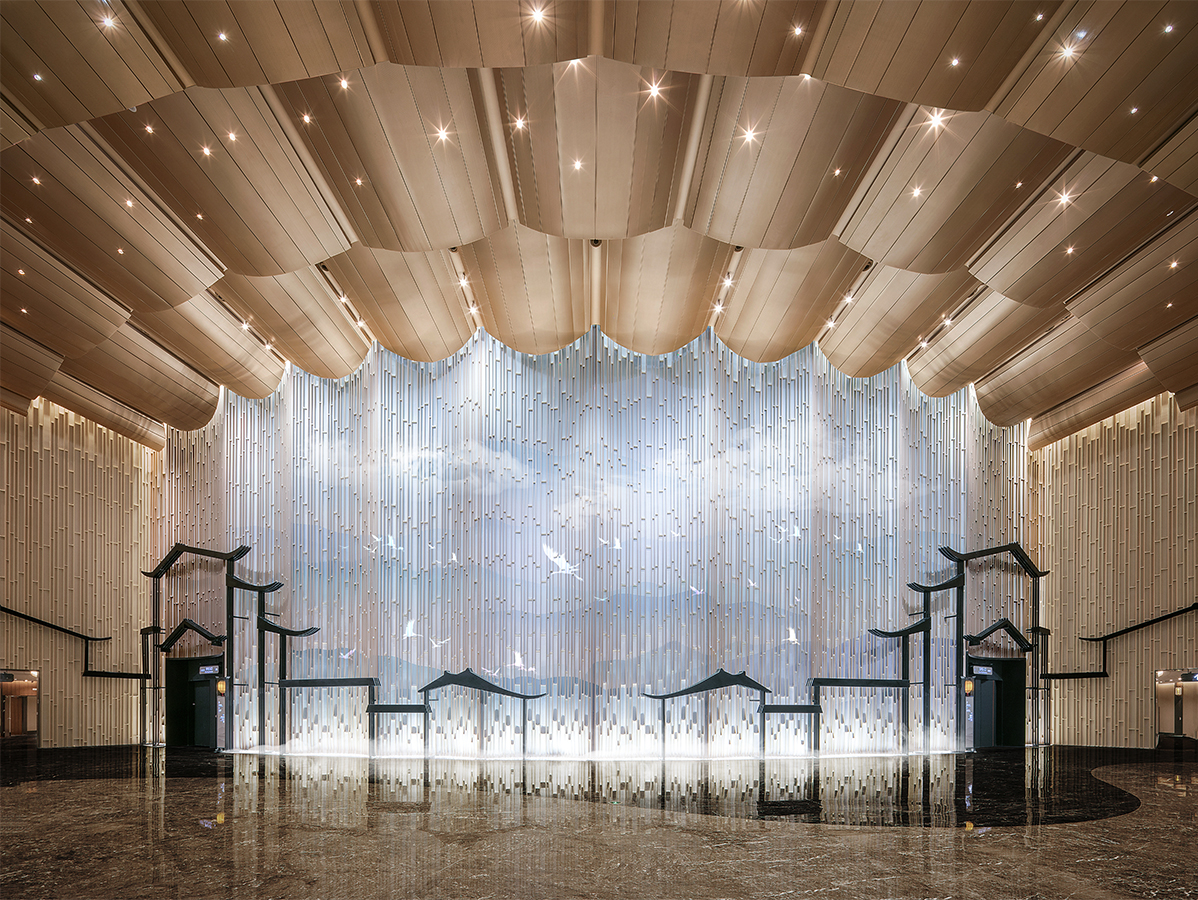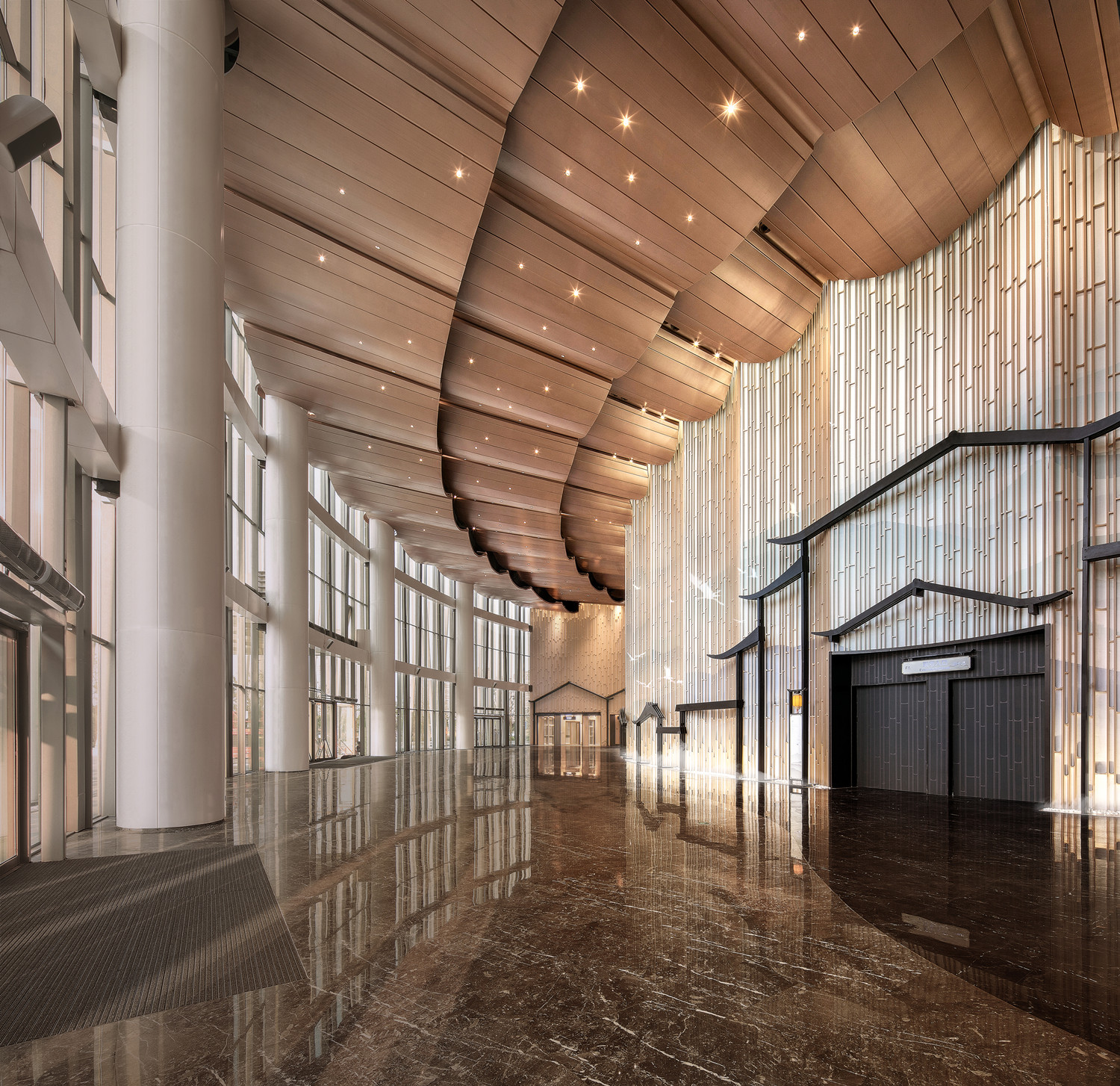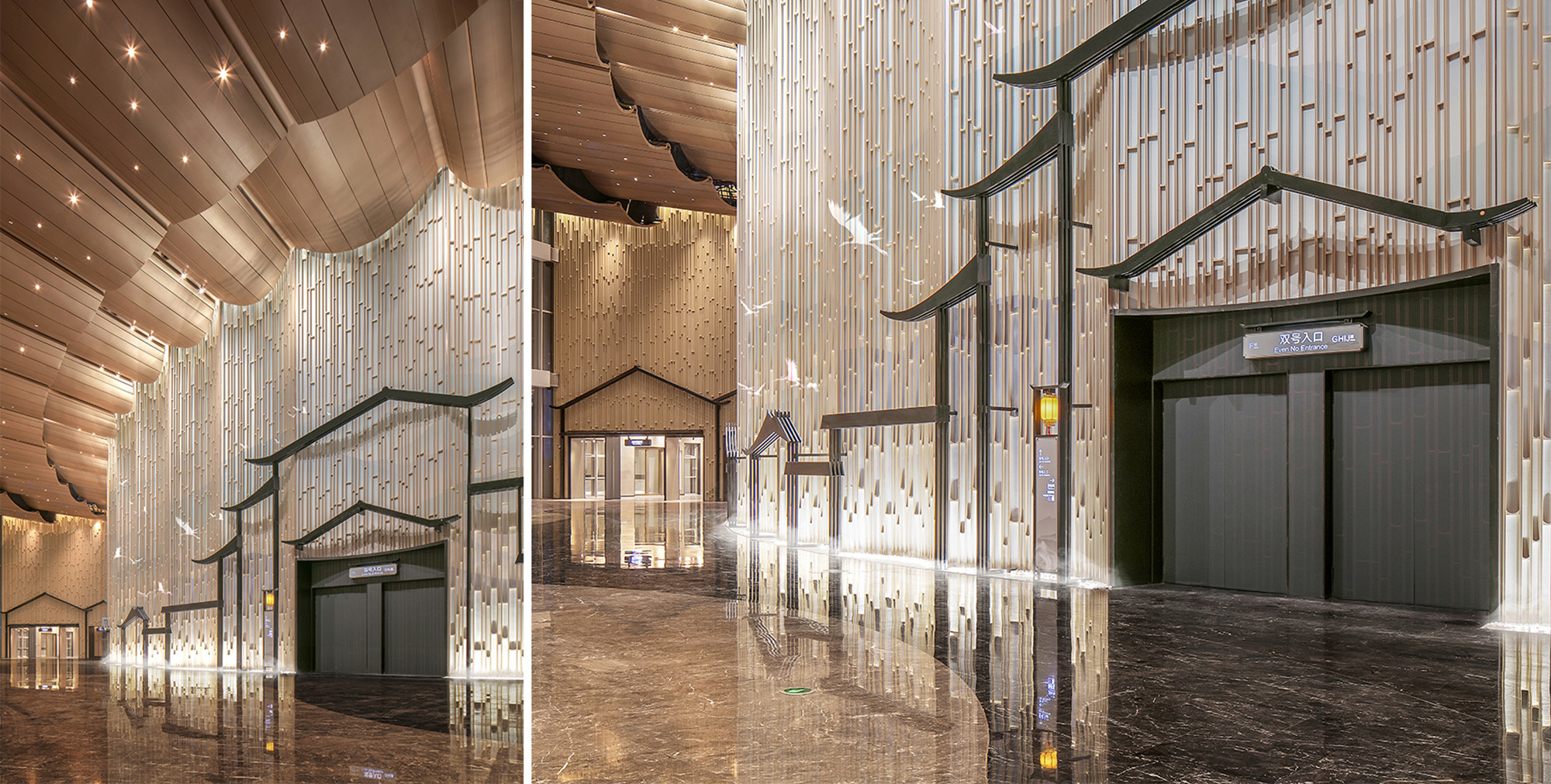Wuxi Sunac Taihu Show Theatre is located at the intersection of Yuanxi Road and Nanhu Middle Road in Binhu District, Wuxi. It is at the core of the Wanda Cultural Tourism City hotel area, with a total construction area of 29,500 square meters. The building is a single structure with three floors above ground and two floors below ground, with a height of 36 meters and a seating capacity of 2,000. It integrates local culture and traditional Chinese concepts, drawing inspiration from the Jiangnan bamboo forest. The metal columns create a harmonious "bamboo forest" and the wall facades produce a textured surface. The theater is a star project in the Wanda Cultural Tourism City hotel area, with an elegant and dynamic scene.

The lobby, serving as the focal point of the entire indoor space, is characterized by the flexibility and integrity of materials. An arc-shaped design language extracted from bamboo nodes is integrated into the ceiling of the lobby, the facades of the corridors, and the wall formations in the performance spaces. The combination of geometric points and lines in the interior space design creates a balance that is both dynamic and in harmony with the tranquility of nature.


As a traditional cultural tourist city, Wuxi has rich tourism resources, but most tourists still prefer day trips. In the era of leisure and vacation travel, the interactive experience of travelers will determine the future of tourist attractions and products. Wuxi is actively upgrading its cultural and tourism projects, and the high-tech stage performances in the theater are filling the gap in high-tech and experiential tourism in Wuxi and even the entire Jiangsu province. This effort is helping Wuxi break through the limitations of being primarily a destination for day trips.

