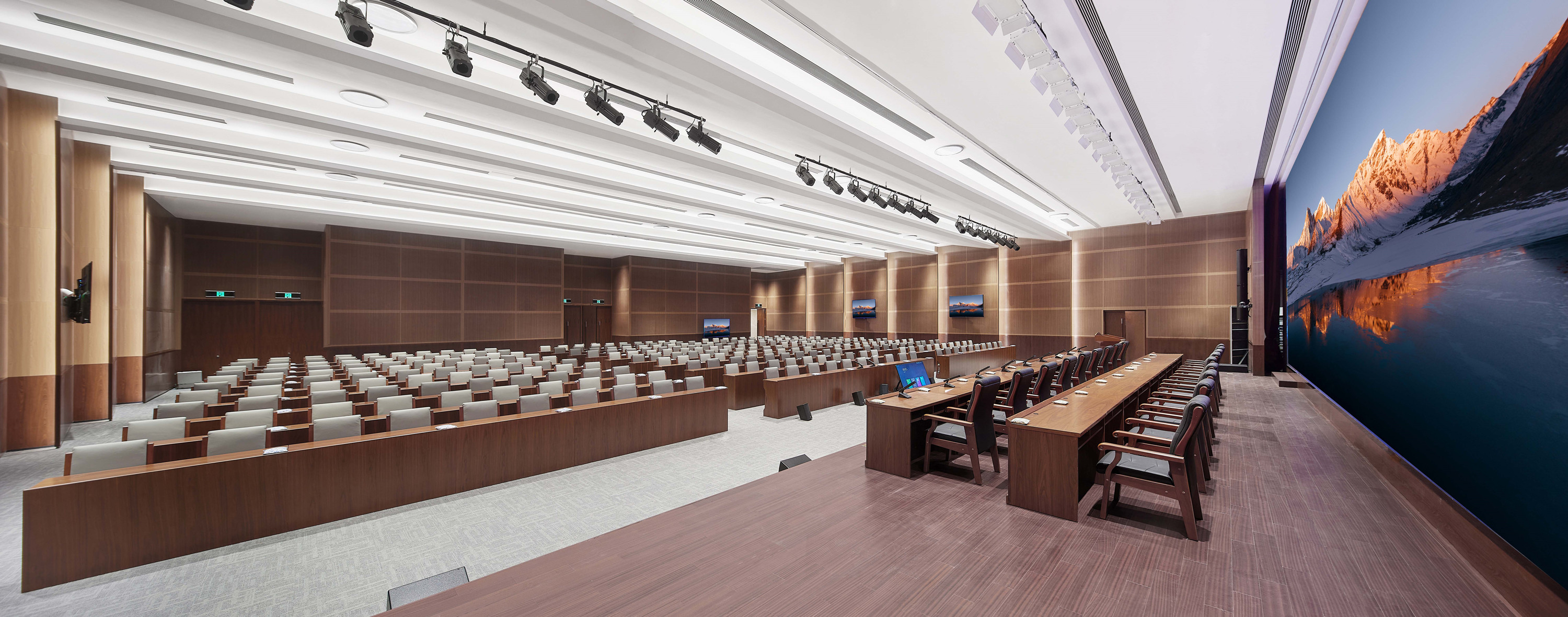Powerchina Headquarters in Beijing's Haidian District covers a total of 331,000 square meters. It includes offices and commercial spaces, serving as a key project for Haidian District's "two news and two highs" strategy. With a focus on branding and location advantages, it plays an important role in promoting urban construction and economic and social development. In its design, the ZWP team considers architectural, corporate, and aesthetic dimensions, aiming to implement the "dual-carbon" concept through the effective use of green energy, innovative materials, and humanistic layout design techniques. It is designed to be a low-carbon, green, comfortable, and eco-friendly efficient technology, and innovation park.
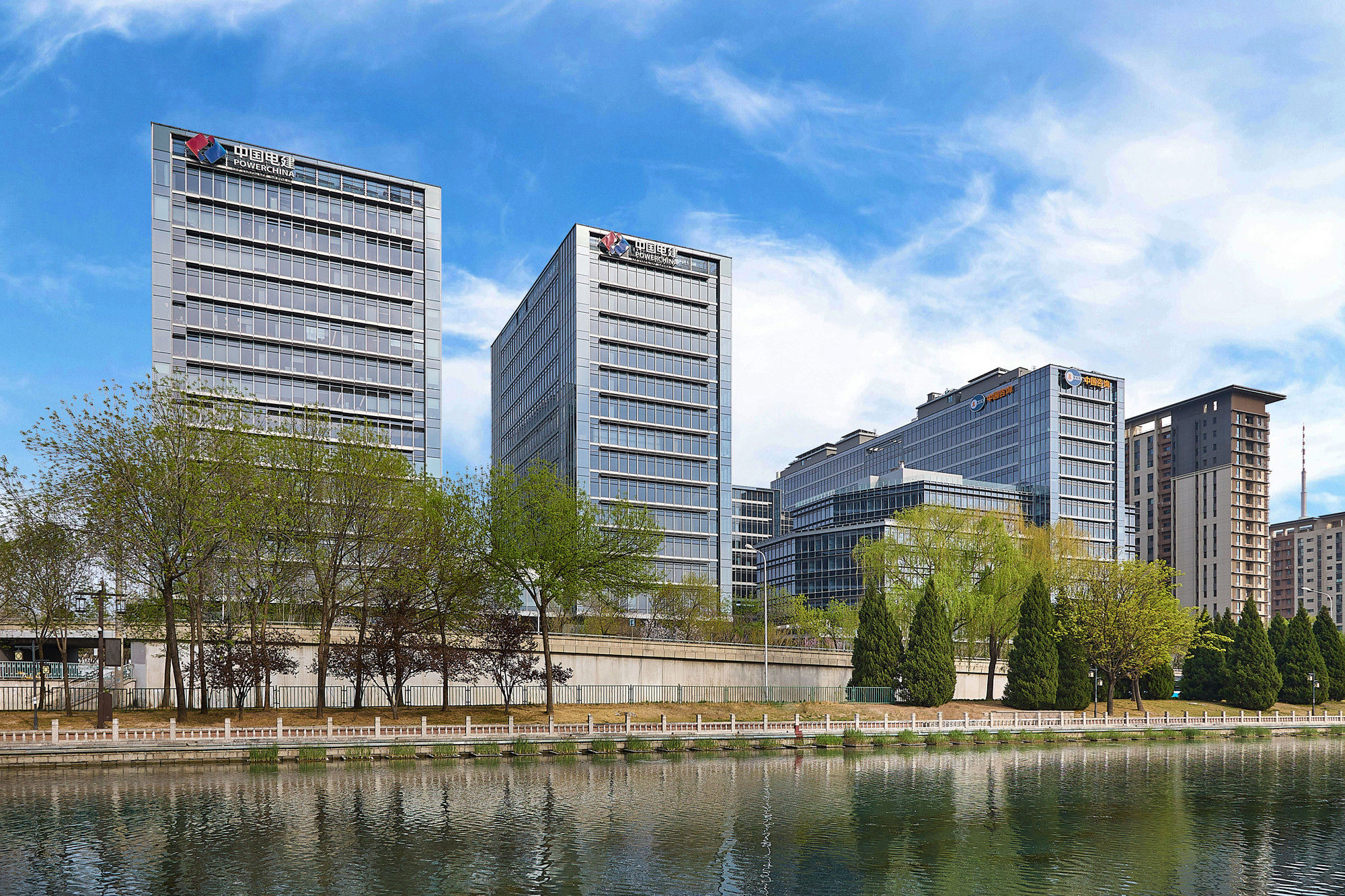
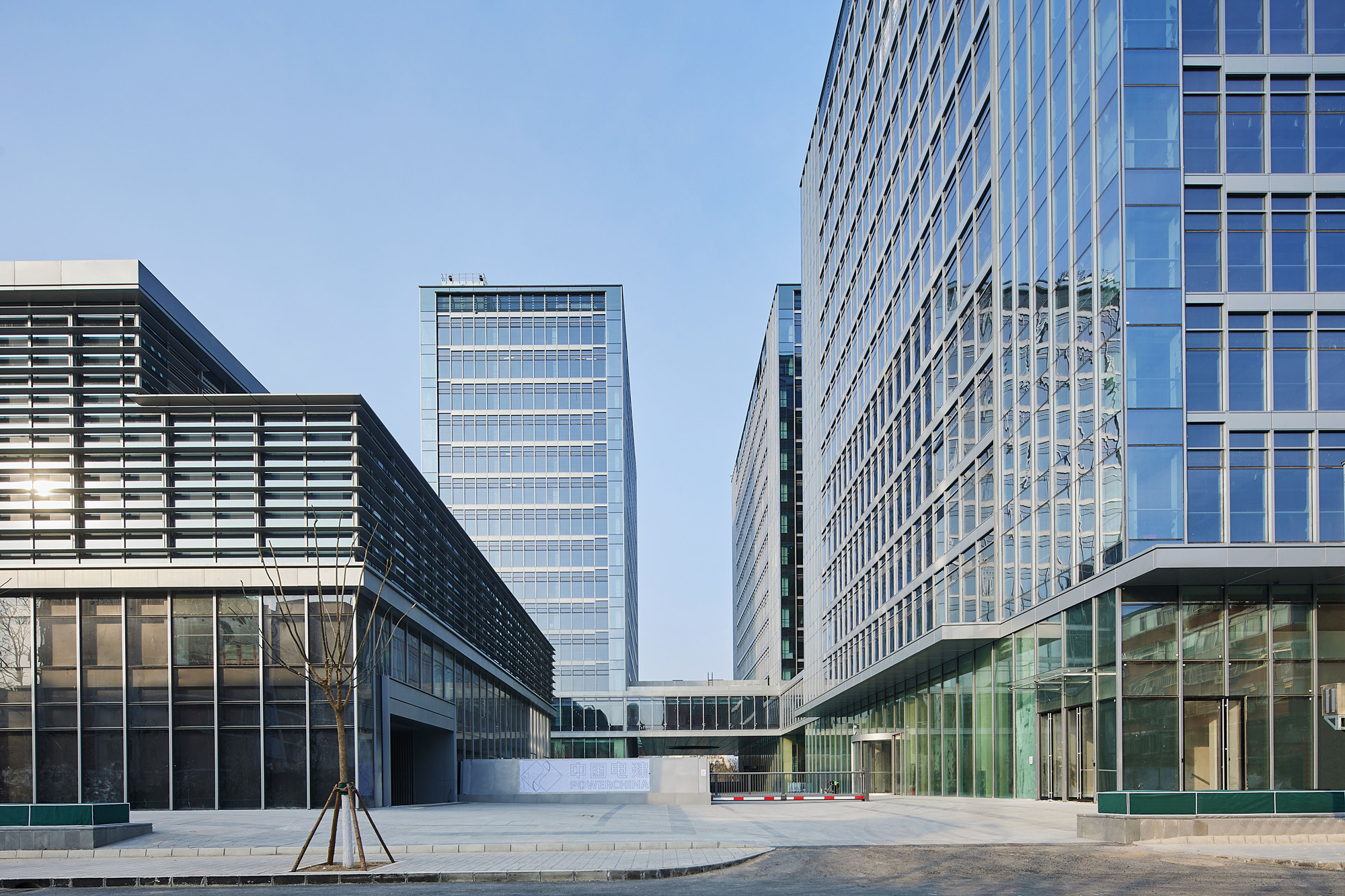
In the design process, the ZWP team approaches the project from architectural, corporate, and aesthetic dimensions, aiming to implement the "dual carbon" concept by effectively utilizing green energy, innovative materials, and a human-centered layout. The goal is to create an efficient and innovative science and technology park that is low-carbon, green, comfortable, and ecologically integrated.
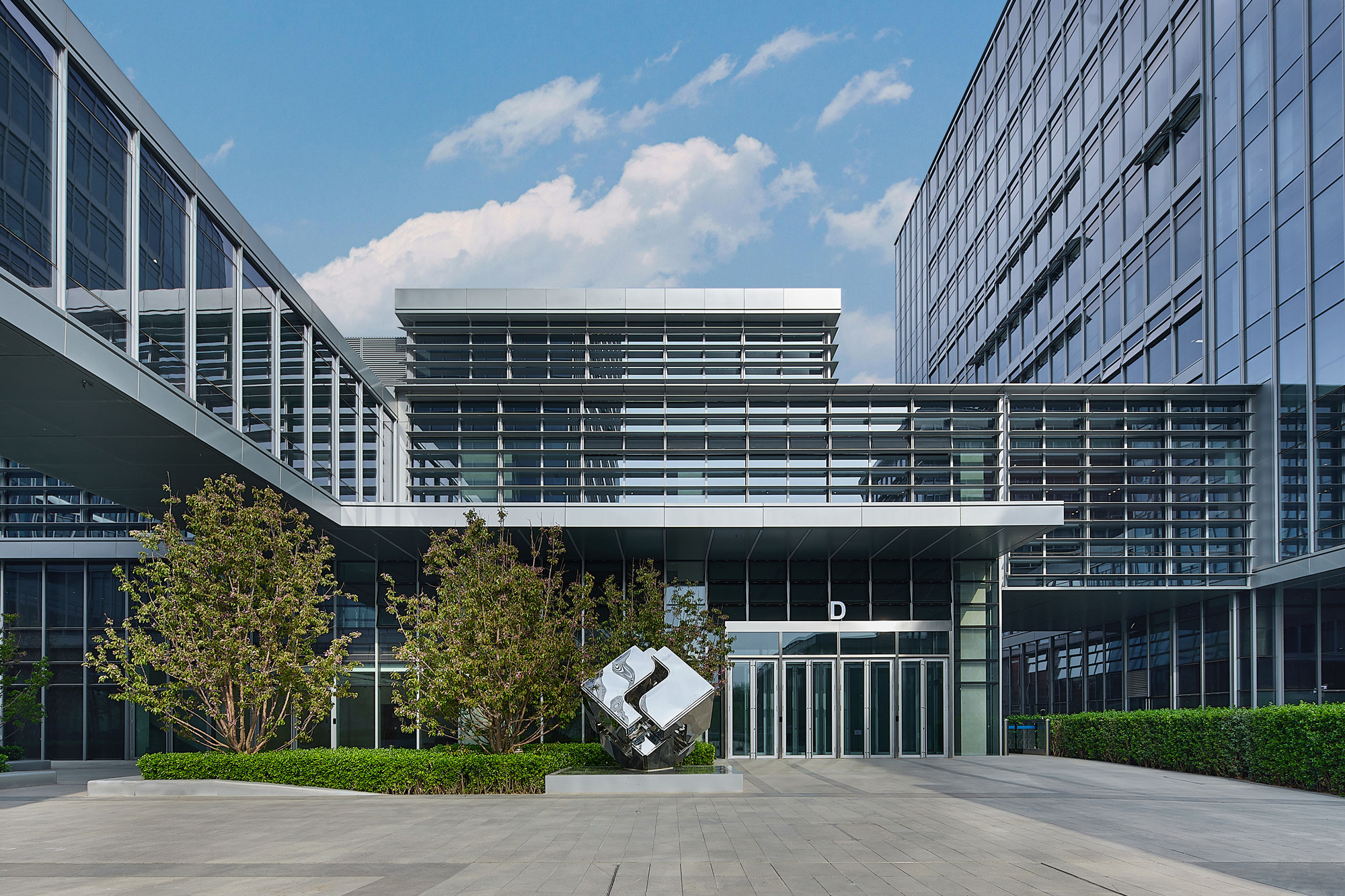
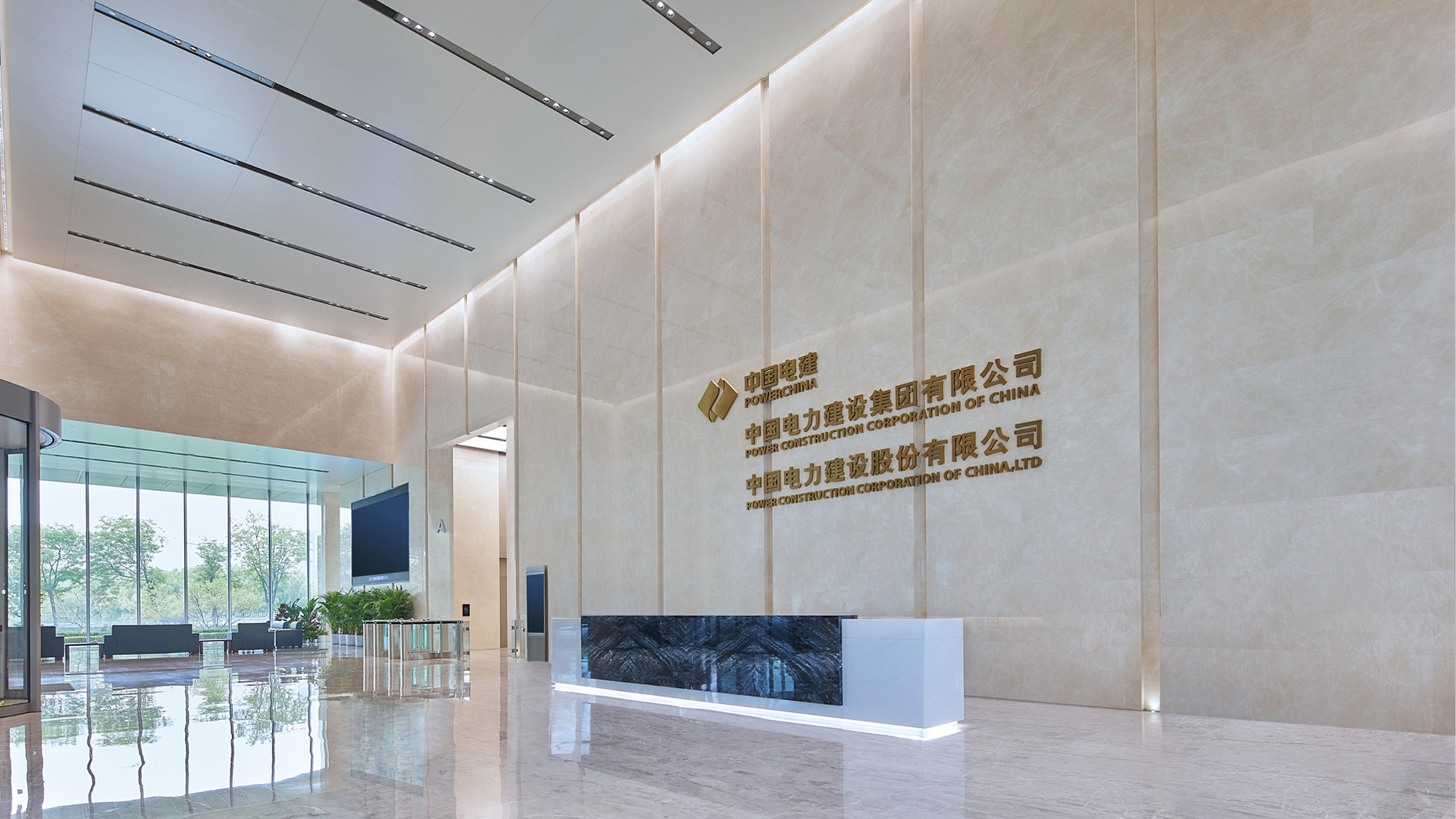
Innovative material applications are integral to the project's commitment to low-carbon design. During the construction phase, the entire building structure and interior decorations are prefabricated in factories and assembled on-site. This approach enhances efficiency, significantly reduces waste and energy consumption. In consideration of the project's long-term use and maintenance, a modular design with minimal loss is adopted, and environmentally friendly, renewable building materials, as well as low-energy lighting fixtures, are selected to align with space functions.
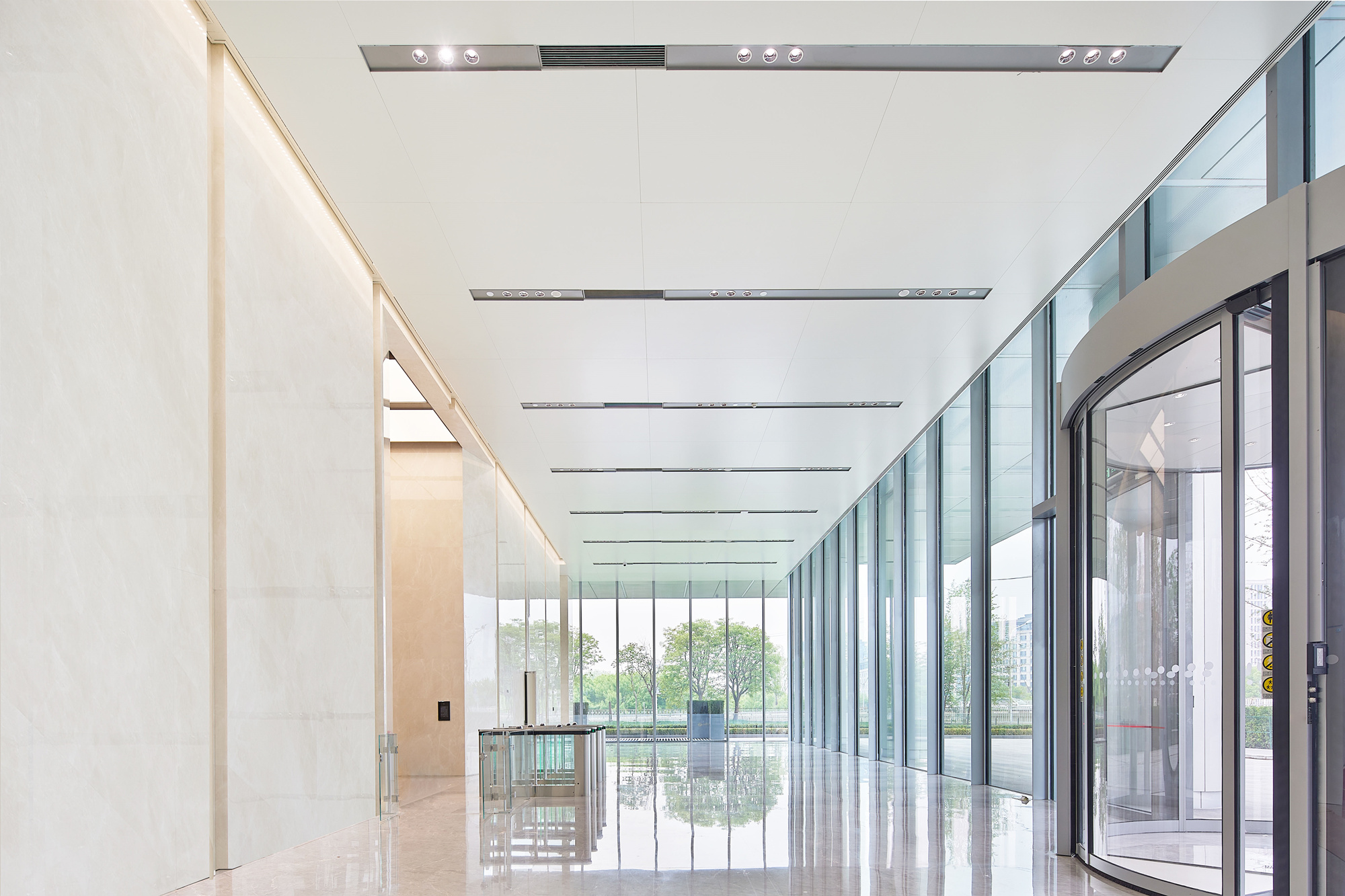
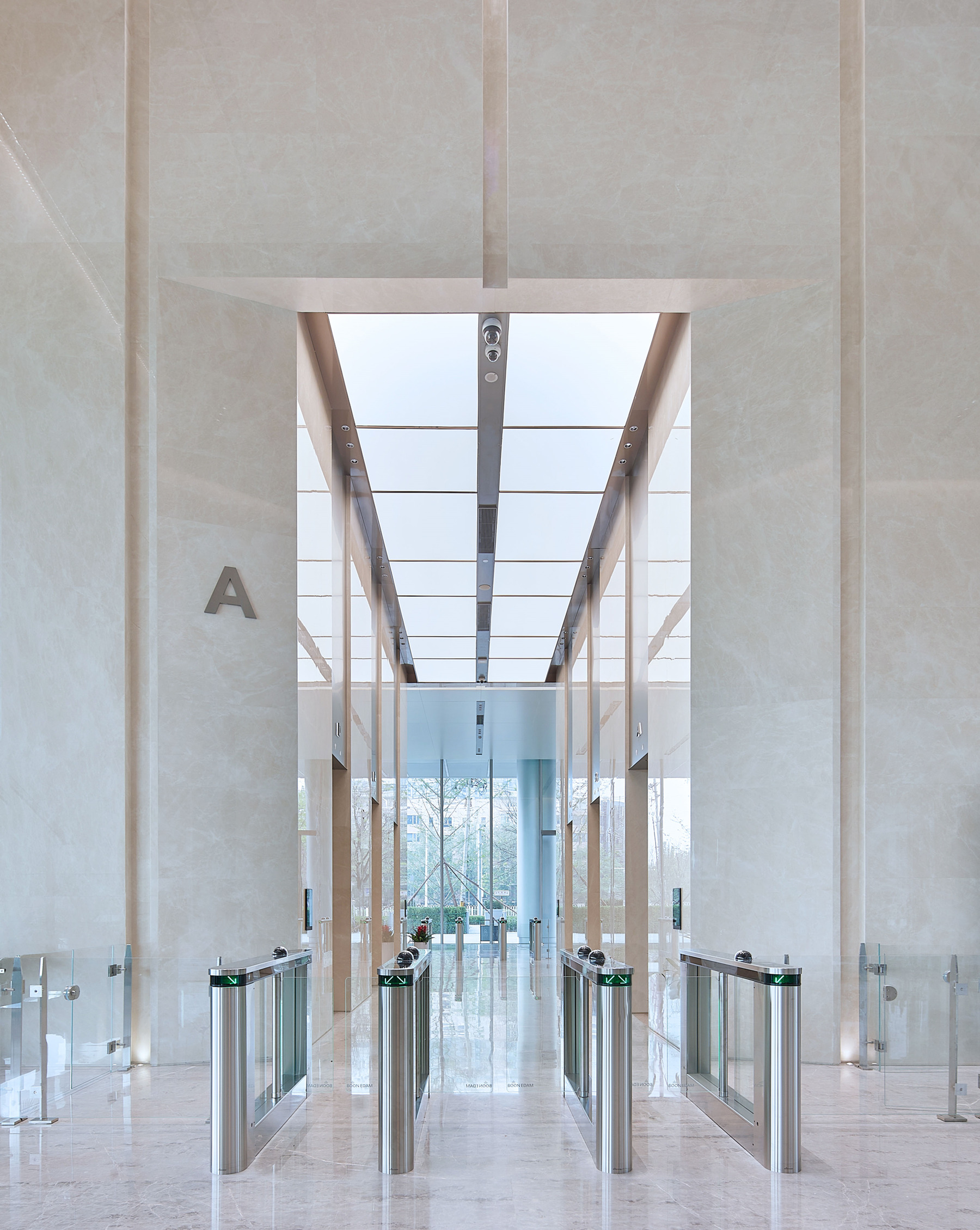

The project is located from the south at Bali Zhuang Road to the north at Linglong Road, with Kunyu River to the west. While it benefits from natural landscapes, it also faces environmental constraints. To address this, we have employed a human-centered layout in our spatial planning, integrating the orientation of spaces with the external scenery. This allows people to better appreciate the surrounding parks and landscapes within the park, enhancing comfort and the overall experience.
