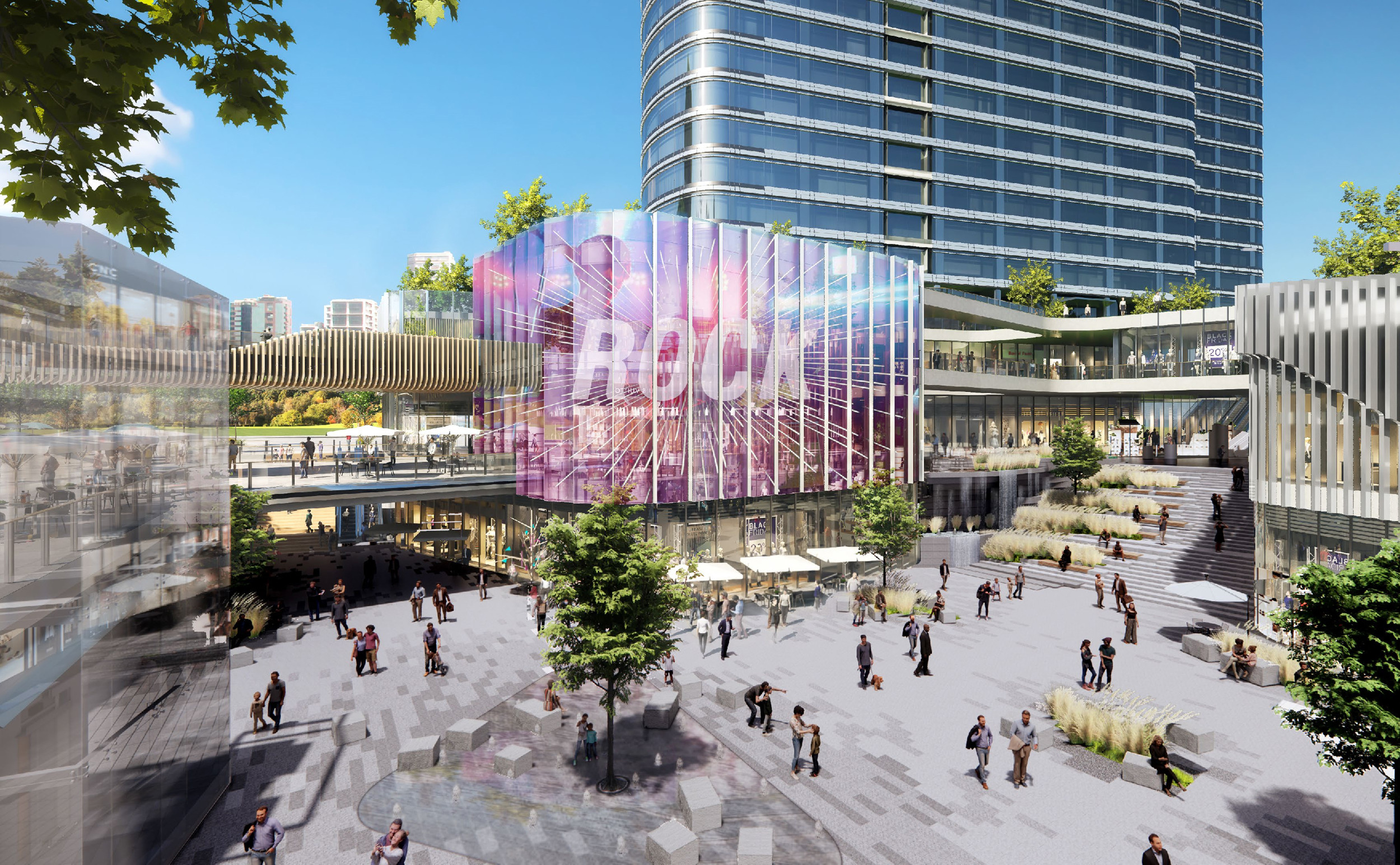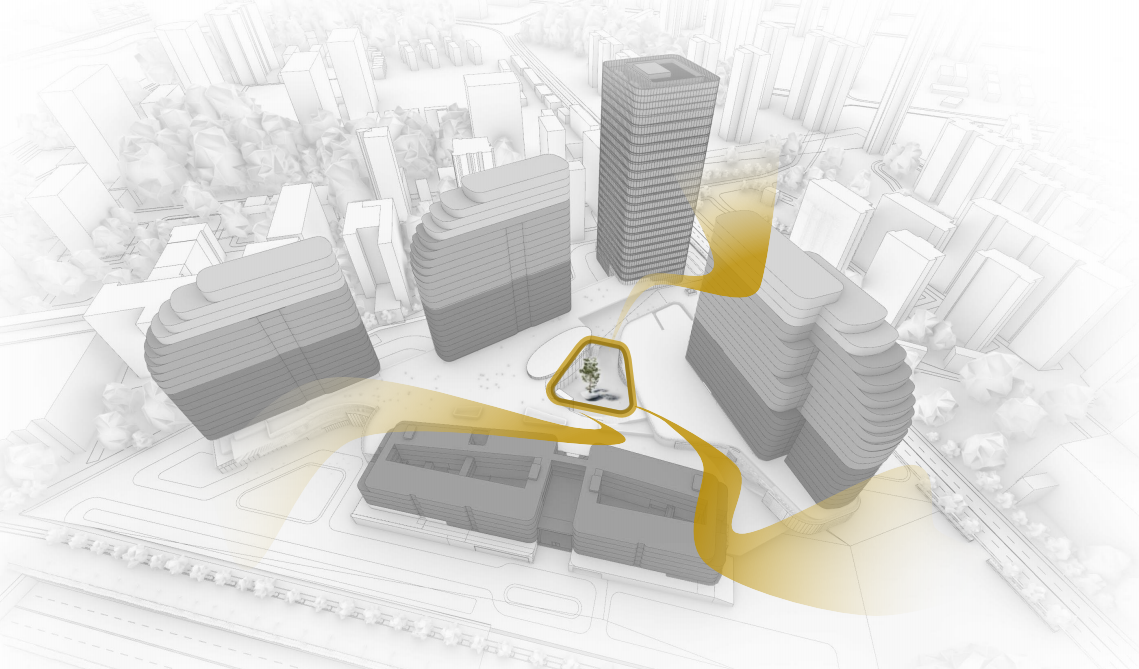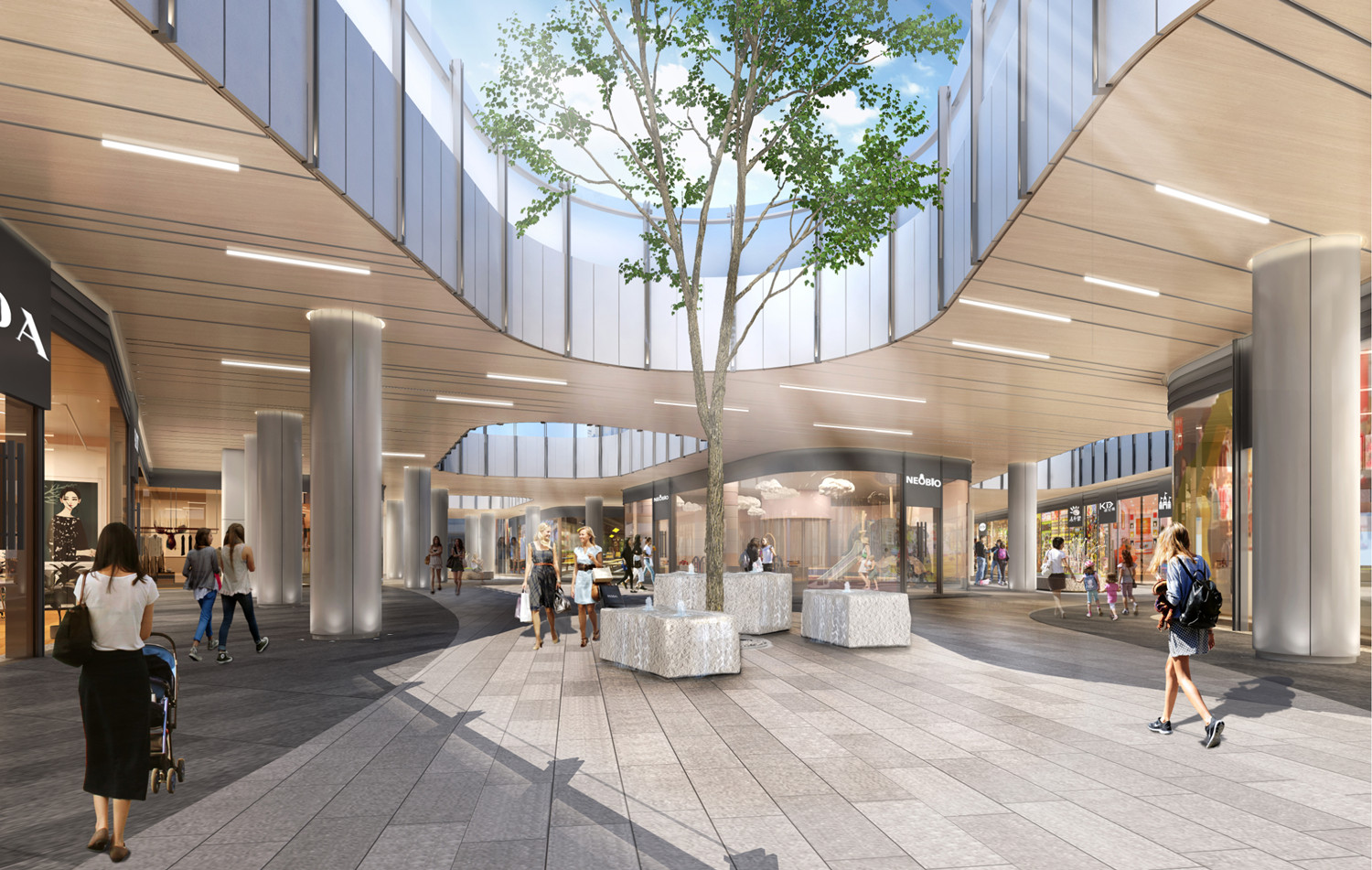Wuhan Financial Street (East Lake) Center project is located on the banks of Donghu Lake in Wuhan, with a building area of 220,000 square meters. The project is built on top of Line 8 subway and is a business complex that includes headquarters offices, high-end commercial facilities, art and ecological landscape hotels, and executive apartments. The project includes Grade A office buildings, column-free office spaces, and a luxury lobby with an 11-meter high ceiling. Its completion will greatly promote the formation of a diversified economic pattern along the banks of East Lake, and provide strong support for the economic development of Wuhan.


Our architectural design language remains rooted in the theme of "water," as we thoroughly explore and incorporate the site's abundant natural resources. Using natural and gentle forms, we intend to create a convergence of the main and secondary entrances, seamlessly blending into the commercial space. The goal is to develop a commercial complex that harmoniously integrates business and park elements, offering a rich natural ambiance and a comfortable, pleasant environment for high-end office, hotel, and apartment facilities.

The sunken plaza of the commercial center features meticulously arranged machine-cut stone flooring, interspersed with powerful natural rough stones, swaying reeds, and robust Chinese wingnuts. This design aims to provide a simple yet tranquil environment for visitors, allowing them to experience spiritual enjoyment. The sound of flowing water and gentle breeze, along with the changing seasons, offer a diverse and enriching experience.

The description outlines the blurring of the top plane within the inner street to dissolve the visual prominence of elevated columns, creating a distinctive spatial focal point for customers and enhancing customer friendliness. The commercial space as a whole embodies a natural appeal, blending commerce with park elements, providing a comfortable and pleasant social space. It aims to guide a high-quality lifestyle within the city's landmark buildings while considering efficiency and communication characteristics within office spaces.

