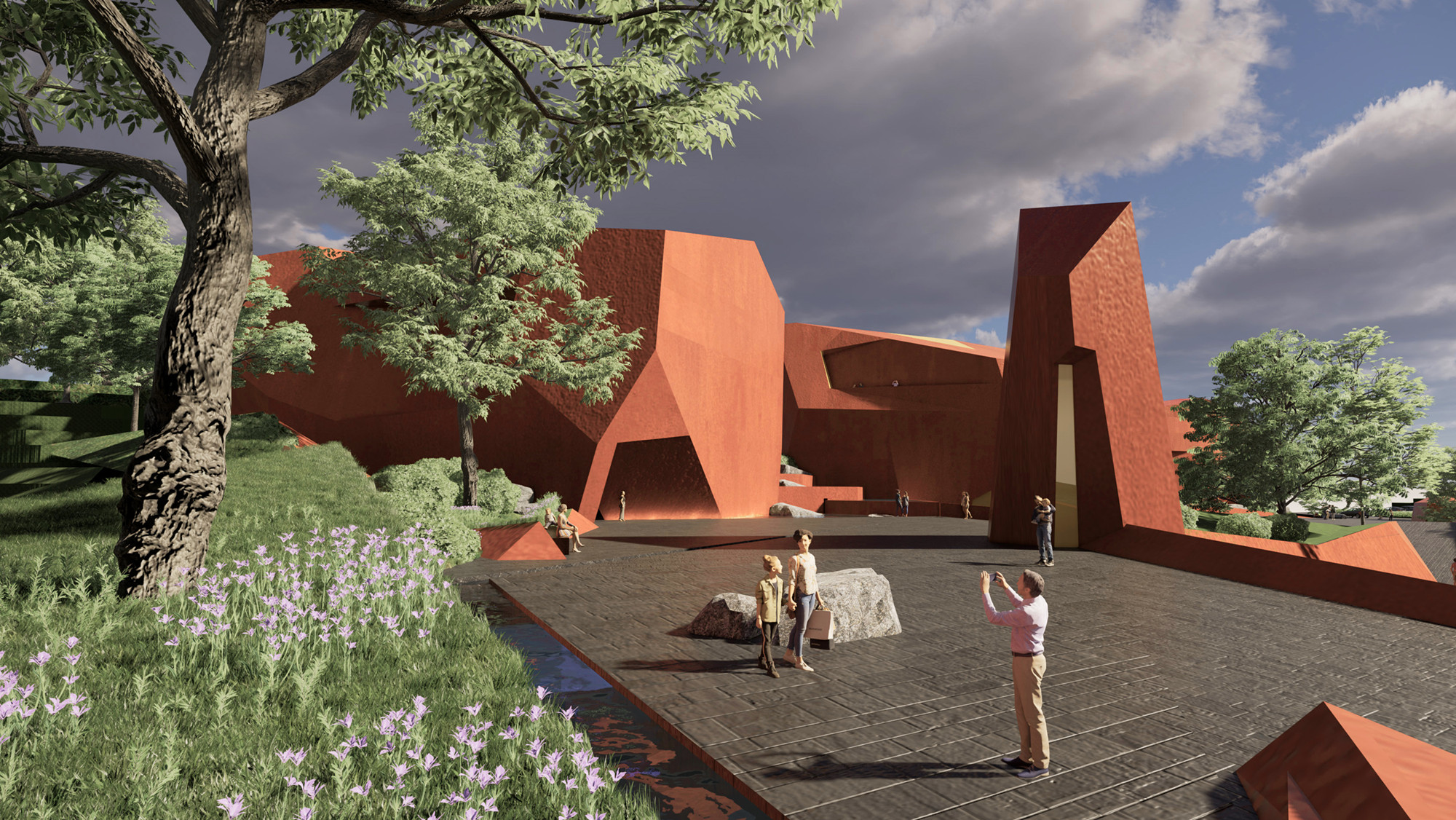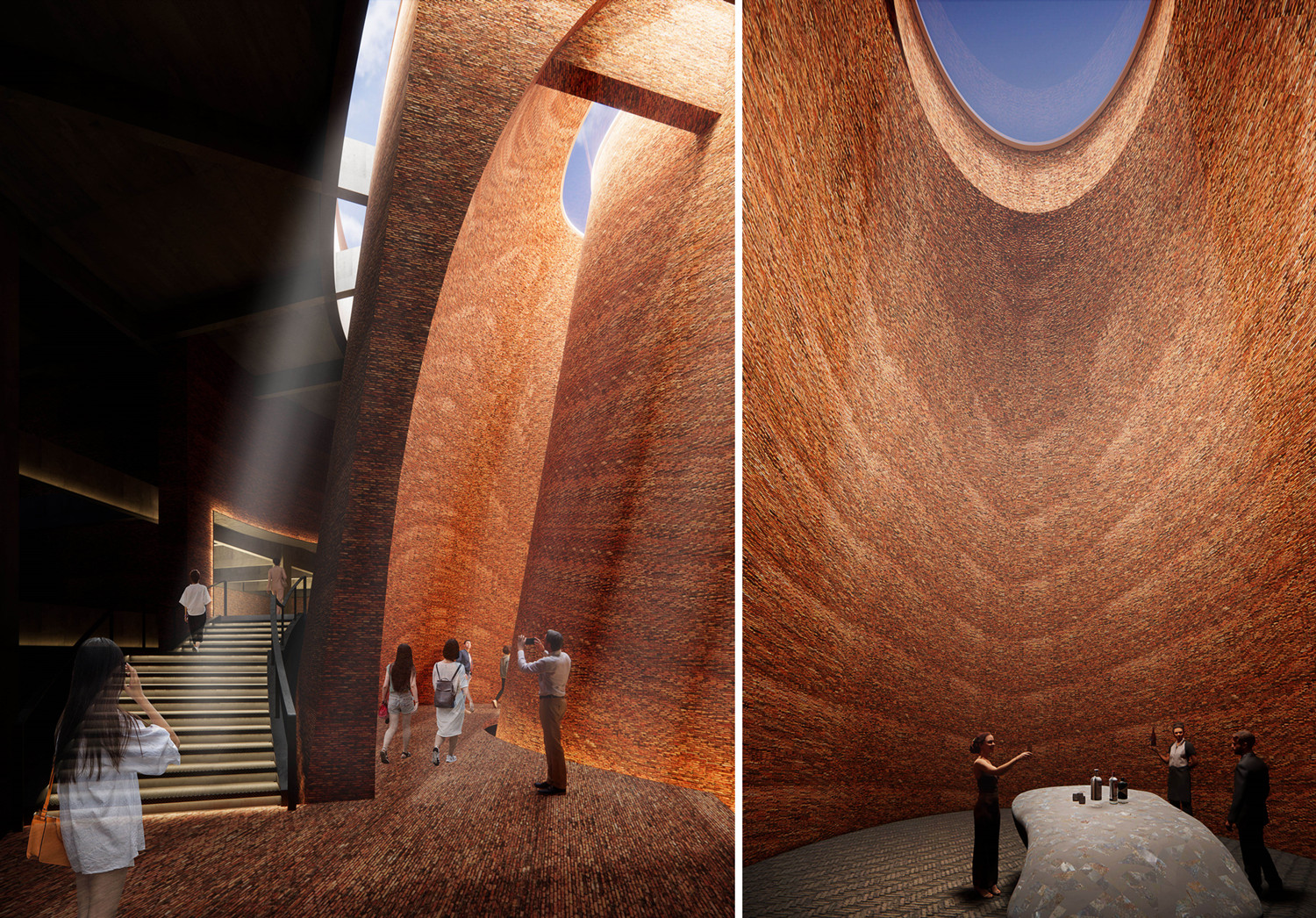The Jiugui Cultural Museum is creating a harmonious space between mountains and water. The original site is in Zhenwuying Village, Jishou City, Hunan Province, and offers an excellent location on the driving tour route, between Zhangjiajie and Phoenix Ancient Town. The Langtou River, which originates from the sacred mountain of the Miao people, Lüdong Mountain Range, flows clearly through the park, nourishing the three clear springs (dragon, phoenix, and beast) used for brewing in the park. Therefore, the core point of the renovation concept is to preserve a certain original style, fully displaying the beauty of the traces of time. A scenic trail and an overlook platform building between two plots, inspired by mountains and rocks. The building's staggered layout of rocks and boulders blends with the ground plaza and roof terrace, creating a picturesque landscape. It seems like a hidden gem in the mountains, providing a poetic and unique view.

The architectural design of the Wine Culture Museum draws inspiration from the scattered mountain and rock imagery found in the area. The sculptural buildings are arranged in a way that resembles the placement of rocks in a natural setting, and they are interconnected. The use of natural materials and the incorporation of mountain and rock imagery continue the regional context, achieving a harmonious blend of nature and architecture. Together with the surrounding landscape, they create a picturesque and poetic scene.

In terms of spatial planning, it adheres to the design philosophy of "conceal, hide, and open.""Conceal" means to use natural vegetation to shield and block the "sound field" of the provincial road."Hide" implies a sense of depth and mystery; the buildings are concealed behind the vegetation, creating a tranquil and enigmatic atmosphere."Open" refers to the front plaza of the building, which takes advantage of the natural terrain differences, creating an interactive space with the architecture. It allows visitors to experience a broad and expansive view, achieving a visual effect of a panoramic and unhindered perspective.


The interior of the building resembles the interior of a massive rock, with a strong emphasis on light as a means of design expression. The geometric and sculptural architectural form interacts with light projected within the building, creating a dynamic interplay between space and light. This concept corresponds to the constant and mutual communication between the architecture and nature.


