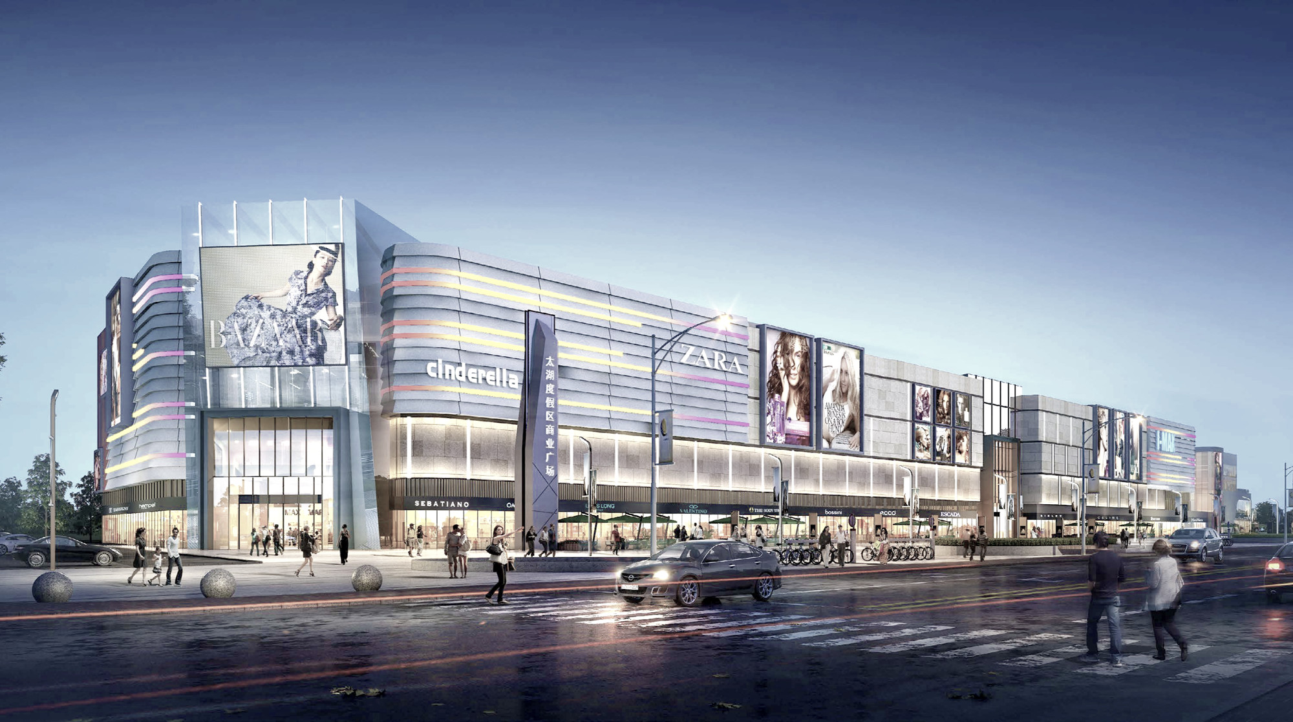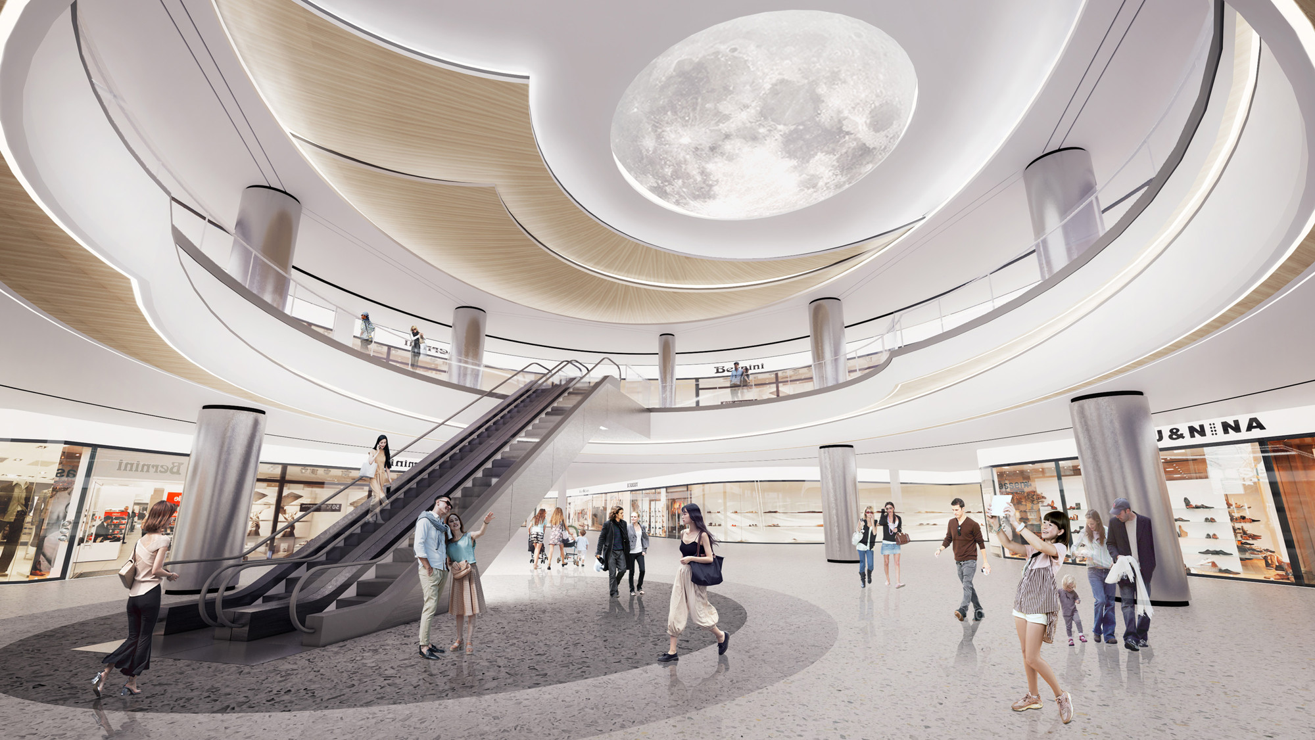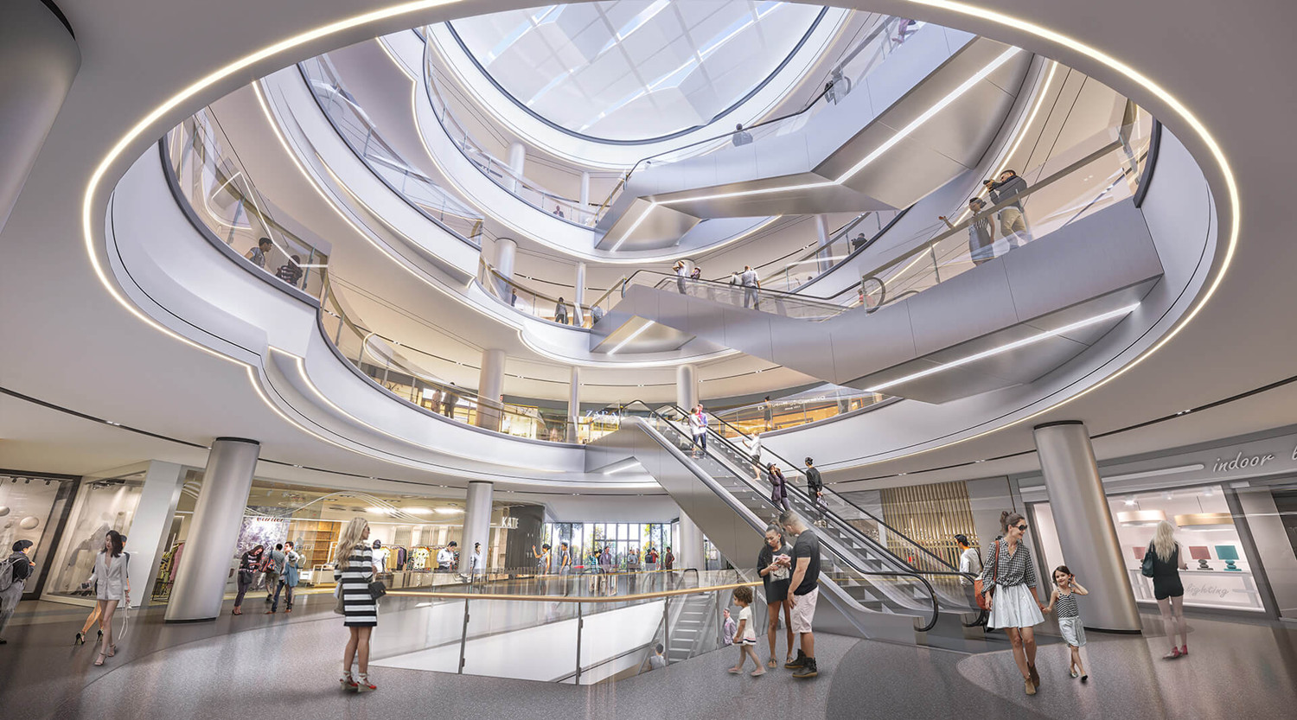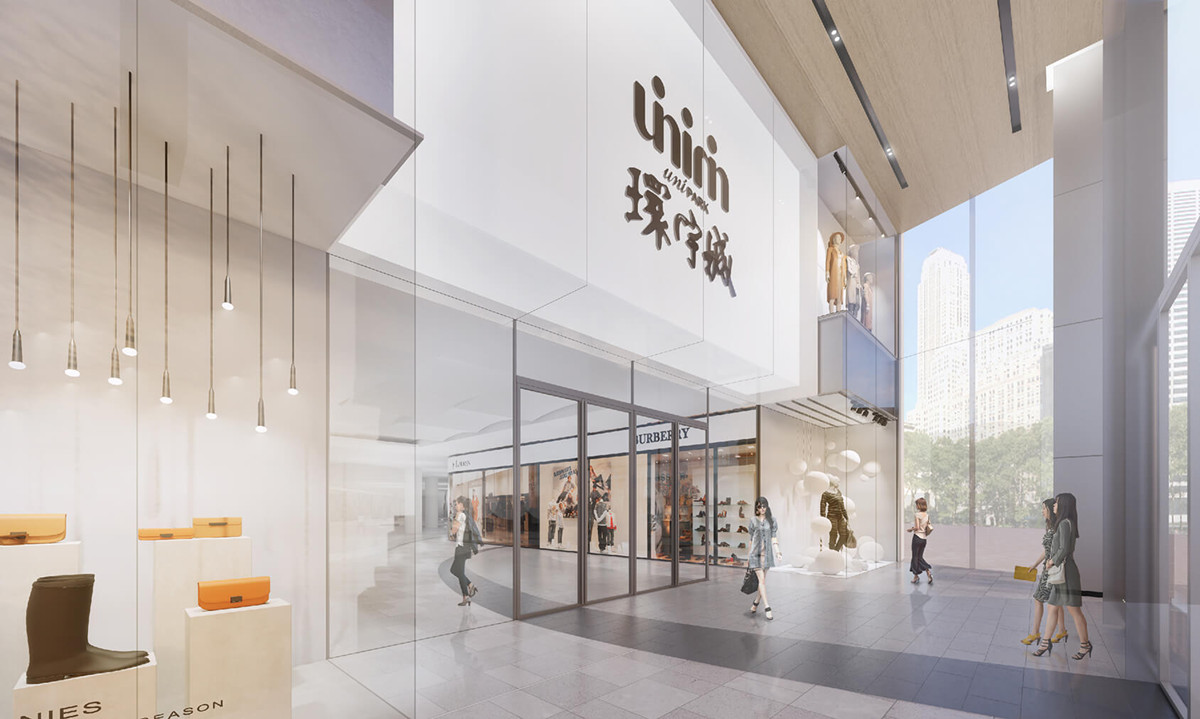Zhonghai Huanhu Plaza project is located in Suzhou Taihu National Tourism Resort, and is the first large-scale commercial complex in the area. With a total construction area of about 117,000 square meters, the project integrates living facilities, leisure and entertainment, fashion shopping, family interactions, and sports fitness, and focuses on cultural creativity, nature-like design, and commercial travel. The construction of Suzhou Zhonghai Huanhu Times will open up a new era of cultural tourism in the area, and create new opportunities for the overall planning of the "Huan Taihu Cultural and Tourism Industry Belt."

After conducting in-depth research, we found the perfect embodiment of combining culture and nature in Suzhou's cultural heritage - the "Shuijie" (Water Street). Originating from the Jiangnan region, particularly Xitang, the typical layout of a "Shuijie" consists of "one water and two streets." The water serves as the central flow, while the streets on either side were historically significant places for commercial activities, which holds a resemblance to the modern layout of commercial streets.


We recreated the lively scenes of Jiangnan during the Tang Dynasty, integrating traditional elements like sloping roofs and terraces with modern design. This blend offers a shopping experience infused with Suzhou's cultural charm.

Zhonghai Huanhu Plaza perfectly blends "culture" and "nature" by harmoniously incorporating the element of "water" in sync with the nearby Taihu Lake. It becomes a dual embodiment of culture and nature. We've introduced thematic spaces like "Lakeside Moonlight," "Pavilions and Towers," and "Small Bridges and Homes," providing areas for activities, relaxation, entertainment, and interaction. The shopping center transforms into a social platform conveying cultural ideals.

